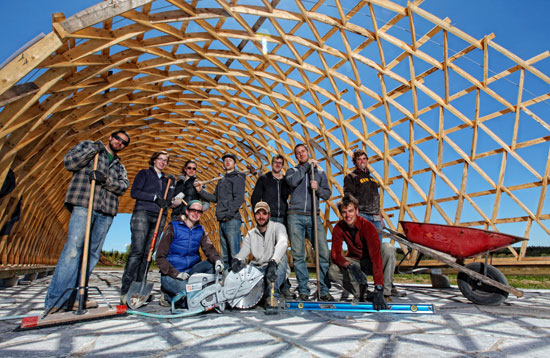 |
| Architecture students take a break from their work to pose for a group photo: Sam Lock, Caroline Howes, Kelly Minto, Keri Goodlad (with the power saw), Jon Ellis, David Stone, Scott Sampson, Justin Cormier, Clayton Blackman, Matthew Kennedy.  (Nick Pearce Photo) |
Architecture students are full of great ideas to design cool-looking structures. But whether theyâd stand up or not is another thing.
Which is why HÂş» architecture students are out of the studio and in the field for most of the summer.
âYou wake up and see the big, open sky, the trees and the grass,â says Matthew Kennedy, a masterâs student from Calgary, hammer in hand. âItâs so much better than sitting in a stuffy studio.â
Last week, the students with Professor Ted Cavanaghâs were building a structure that will be an outdoor dining hall for the Ross Creek Centre for the Arts, near Canning in the Annapolis Valley. (SEE PHOTOS: Looking at lamella) This week, theyâre bound for the southern U.S., to view innovative coastal architecture in Louisiana, South Carolina and Georgia.
In June, theyâll be rolling up their sleeves again to build wind-driven lights in Cheticamp, Cape Breton. In July, theyâll be in Cheverie, a tiny community on the Minas Basin, creating a science discovery centre to complement the salt marsh and tidal river restoration in the area.
âWe do the design and the building,â says Dr. Cavanagh, an award-winning architect who has taught the class for the past five years. âItâs the âandâ thatâs really important. Often we design and someone else builds. We tend to be distant from the acting of building.â
On this morning, the students are hard at work on an arched structure made from 900 short pieces of thin, 1-by-6-inch boards, no bigger than a metre in length, that were cut over the winter. The pieces are bolted together in a grid pattern to create an arched span, which is both aesthetically pleasing and strong. Theyâve laid the slate floor and will return to finish cladding the structure after their trip south.
Itâs called âlamella,â which means a thin plate-like covering, like the padding on a lizardâs foot. In this case, it relates to the interlocking, crisscross network that forms a diamond pattern in construction. It was a German innovation, developed during the First World War when materials were at a premium, explains student Sam Lock. Since then, it has been used in the construction of sports stadiums, like the Houston Astrodome and the New Orleans Superdome.
âYou could build an aircraft hangar when materials were precious,â he says. âAnd, if part of the building was damaged in a bombing, the rest would stay together.â
With the tunes pumping and the wind blowing, the students are happy to be out of doors, working with their handsâand their heads. âItâs active problem-solving, addressing the things you donât think of as youâre drawing and the dialogue with the people around you to sort it out,â says Mr. Kennedy.
Chris OâNeill, executive director of the Ross Creek Centre of the Arts, is thrilled to host the students and delighted by what theyâre building. Open to the elements at both ends, the lamella structure will serve as a dining pavilion, meeting place and crafts area when the centre is full of summer campers. The building is supported by a Research Creation in the Fine Arts grant by the Social Sciences and Humanities Research Council (SSHRC) and ACOAâs Strategic Community Investment Fund.
âWhen Ted (Cavanagh) called out of the blue with this idea, my reaction was, âplease please please pick us!ââ related Ms. OâNeill. âItâs much a more innovative and beautiful structure than what we could have managed on our own. Weâre so pleased this collaboration with Dal has come together.â
