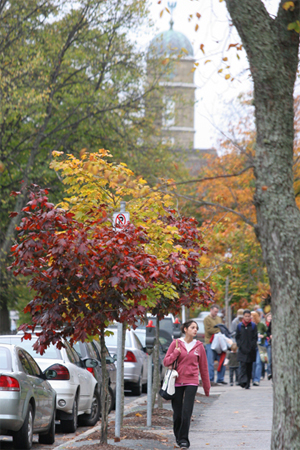 |
| How do you think HÂţ» can be improved? |
If someone asks you about the kind of changes you would like to see to Dal’s campuses, what would you say?
You might talk about environmental sustainability. Or you might want to make the campuses more pedestrian friendly. Perhaps you’d like to see more student space or sports, recreation or cultural facilities.
What’s on your wish list?
The consultants for HÂţ»â€™s master campus plan want to know. If you are a student, a faculty or a staff member, a neighbour, alumni or an interested community member, you are encouraged to be part of the consultation process that’s shifting into high gear.
“It is essential that the various communities of interest making up the Dal community be informed and have the opportunity to have input,” says Jeff Lamb, assistant vice-president of Facilities Management.
'Laying out the future'
“Our campus plan is extremely important in laying out the future and vision of HÂţ» University,” says Mr. Lamb. “We want faculty, staff, students, neighbours and other stakeholders to participate and we look forward to hearing their thoughts, views and ideas.”
That soliciting of ideas is the first phase of the project, led by the IBI Group. This consulting team is a multi-disciplinary planning and design firm that has experience throughout North America with the planning and development of post-secondary campuses and educational facilities.
The team is led by Larry Sherman, a Toronto architect, planner and founding director of the group. Other members are: John Crace, a partner in WHW Architects of Halifax; Tom Emodi, the former dean of the Faculty of Architecture at HÂţ»; Halifax landscape architects Cary Vollick of Vollick, McKee Petersmann & Associates; CBCL Ltd, Consulting Engineers of Halifax; Alexandre Pavlovski and Vladimir Kostylev of Green Power Labs Inc. of Dartmouth, and Raymond Murray of Hanscomb Ltd., a cost estimating firm that has offices across Canada.
The work towards the master campus plan will be divided into three phases. The first is the fact finding and consultation stage that is underway right now. There will be an interim report and a draft plan. The final plan will contain implementation and planning strategies, as well as a capital cost program.
Themes
The result will not be “just a pretty picture,” but a structured plan or framework for development over time, says Mr. Lamb. The master campus plan will have three timeframes: the first year, or year one; five years; and 10 years.
“HÂţ» has not undergone a campus planning exercise since the early 1990s,” says Mr. Lamb. “This is a very important event, and it is essential that people have the opportunity to contribute their ideas.”
There are several main themes, or areas for consideration. These include parking, transportation and traffic issues; environmental sustainability and energy conservation, student housing and strategies for connecting the campuses and the buildings on them.
There are several ways that you can contribute your ideas. Dalnews online (see the discussion) will be one of the main vehicles for gathering feedback. You can also send an email to community.relations@dal.ca or you attend one of the meetings that will be scheduled for October. Watch for information on Dalnews, Sticky Notes for students and on Notice Digest for faculty and staff.
