News
» Go to news mainArchPlan Spring 2016 Faculty News

Ìı
ArchPlan faculty news â Spring 2016
A message from Acting Dean â Diogo Burnay
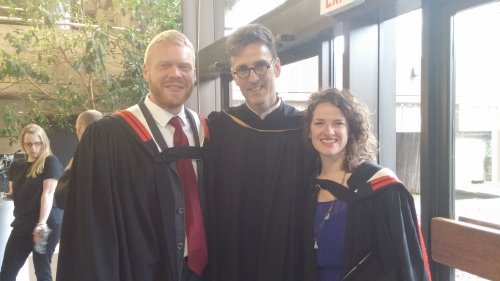
Diogo with 2016 MArch grads
Hello alumni and friends! I want to officially congratulate our newest alumni â the class of 2016! This class is very special to me, as these are the students that started the program the year I arrived, and the first class I have had the pleasure of seeing all the way through our programs!
I am just finishing my first term as Director of the School of Architecture and have taken on an exciting new role while Christine Macy is on a sabbatical â Acting Dean! Participating in the Facultyâs leadership at a new level only makes it clearer to me what an amazing place HÂş» is to study architecture and planning. Engaged students, dedicated faculty members, and committed supporters are a winning formula!
We are getting closer to the construction of the IDEA building. We have had numerous design workshops that have been open to our campus community and the public, bringing a collaborative dimension to the project. This building will change the way we operate, allowing us to expand our programs, provide state-of-art facilities to our students, and foster community on campus with our colleagues in Engineering through improved common spaces.
Our Faculty continues to be a place of energy and creativity. We continually receive news of accolades for our students, faculty and alumni. We continue to attract quality applicants to our programs and provide them with an excellent design education. We couldnât do this without the dedication of our alumni and friends. You continue to support us in so many ways, and for that we cannot thank you enough.
Never hesitate to get in touch or come back and visit. Although much may have changed since you graduated, one thing has stayed the same â we continue to strive for excellence in the tradition of teaching architecture and planning. Come and see for yourself!
Until then,
Diogo
Faculty member updates
Sarah Bonnemaison
Sarah completed an installation in one of the master houses at the Bauhaus in Dessau, Germany. The installation, part of a larger exhibition on the modernist house, presents and assesses Tompkinsville, a co-operatively developed, designed and operated neighbourhood of 11 free-standing houses built in the 1930s in a small industrial township in Eastern Canada. Her essay in the accompanying catalogue is titled Mary Arnold and the Cooperative Housing Movement in Canada.
Diogo Burnay & Cristina VerissimoÌı
Cristina gave two lectures on CVDB arquitectos recent work at the Faculdade de Arquitectura da Universidade de Lisboa.
Diogo presented CVDB a lecture on CVDB arquitectos Braamcamp Freire School and recent buildings at the RIFF international conference in Bucharest, Romania last october 2015.
The Braamcamp Freire School received a highly commended award by the british Architectural Review in 2015 and was selected to be part of Lisbon Open Doors 2016.
CVDB arquitectos projects and buildings were featured in Portugal in two architectural exhibitions, âinhabiting Portugal 2012-2015, about recently completed buildings by Portuguese architects, the exhibition âArchitectural competitions: a critical path through modernity in Portugal, and in Macau, the exhibition âDiscovering Manuel Vicenteâ.
Cristina is in Portugal for the summer. She has been involved with the creation of an exhibition titled Cork: new uses in Architectureâ Coruche. The exhibition, which opened in May at Observatório do Sobreiro e da Cortiça em Coruche (Portugal), is the result of two editions of an international workshop focused on the use of cork as a material in architecture. The workshops took place in the Faculty of Architecture of Lisbon University in July 2014 and July 2015, proposing different challenges each year. This research aims to be a platform for the internationalization of the use of cork as a building envelope material. A third workshop will take place in July.
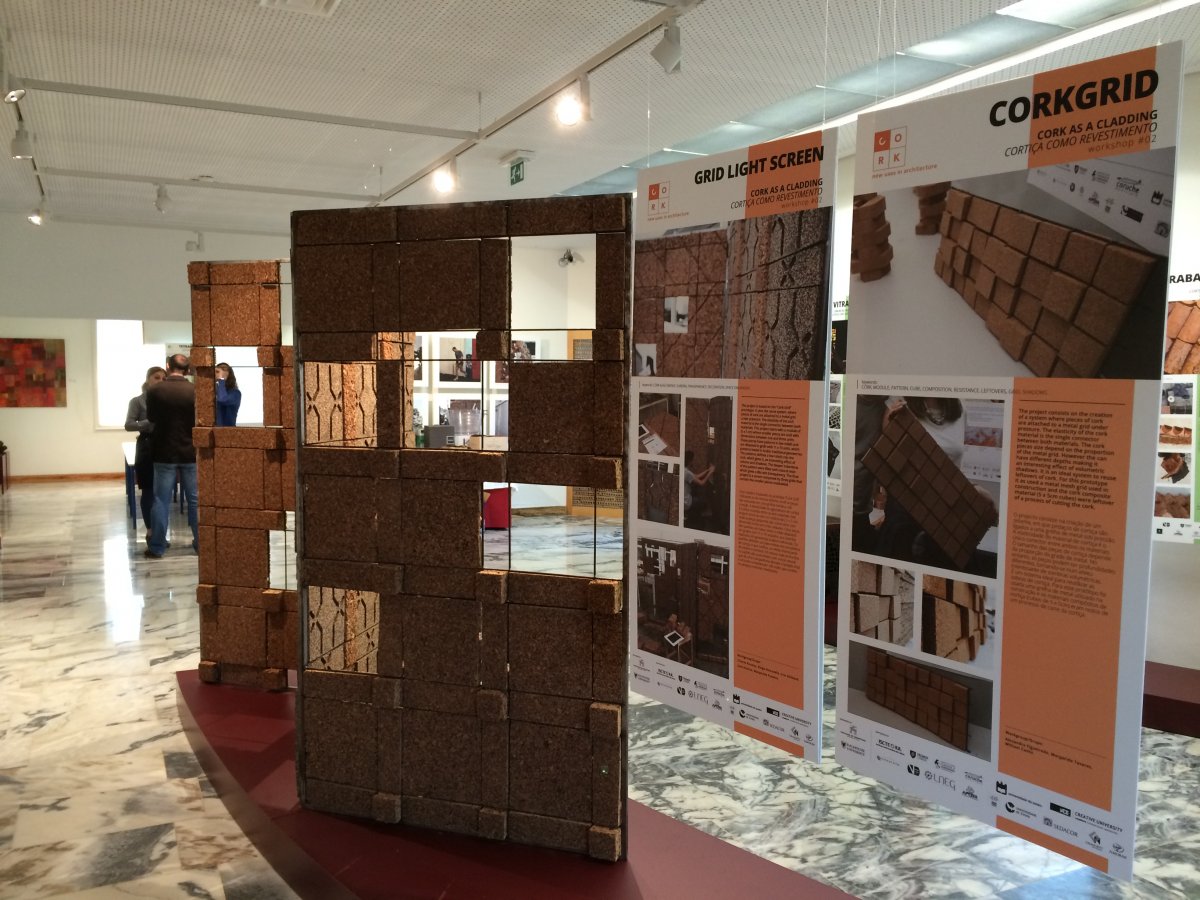
Cork: new uses in Architecture
The exhibition is divided into three main themes that reflect the topics of the workshops: âCork as a membrane,â âCork as a cladding,â and âCork as self-supported.â The work is a result of the collaboration between students, professors, lecturers and monitors, and is supported by Coruche Municipality in Portugal. It is open to the public until September 2016.
Ted Cavanagh
Ted and the ten students of Coastal Studio 8 are currently working on a 300-square-meter grid-shell performance pavilion in one of Canadaâs finest national parks, Cape Breton Highlands National Park. Ten students and two faculty members from the University of Arizona and the University of North Carolina at Charlotte have joined Coastal Studio 8 for ten weeks.ÌıThe first grid-shell, ten kilometres down the Cabot Trail, is in its second summer as the town of Cheticampâs Farmers Market.ÌıDrop by this summer and see for yourself. Ted and Coastal Studio 8 are featured in Coastal Studio â Taking âDesignâBuildâ to a New Level, in this e-news edition.
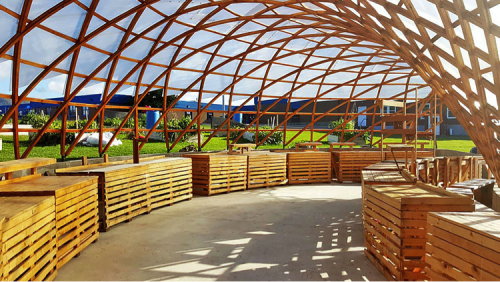
Coastal Studio Grid-shell â Cheticampâs Farmers Market
The design build network, dbX, has been established in Europe with partners at the Technische Universität Berlin. The North American team, headquartered at HÂş», is developing a database based on an advanced computer ontology that will support research about design and building in the social sciences, in evidence-based design, in building science, and in architectural education.
Susan Fitzgerald
Susanâs King Street Live/Work/Grow project has been very widely published internationally. It has also been nominated for anÌıArchitizerÌıA+ Award for the Commercial: Mixed Use categoryÌıand for theÌıMies Crown Hall America Prize, IIT College of Architecture.ÌıSusan was also invited to give a lecture at Instituto Superior Politécnico José AntonioÌıEcheverrÃa (CUJAE) in Havana, Cuba where she is researching urban agriculture in the city, and leads an urban infrastructure M2 design studio.
James ForrenÌı

James Forrenâs Citadel Beacon
In October 2015 James Forren exhibited Citadel Beacon, a sculpture and light installation, as part of the Halifax Nocturne at Night public arts event.Ìı Executed in collaboration with architecture students Pearl Chang, Jason Ejzenbart, Stas Klaz, and Nathan Merrithew, the ten foot tall foam tower used view finders, spotlights, and an illuminated acrylic map to render visible three Halifax Regional Municipality view planes from Citadel Hill. The project has since been presented at conferences in London, U.K. (PhD by Design); Seattle, Washington (ACSA 104th ACSA Annual Meeting); and Tel Aviv, Israel (Ar[t]chitecture).

James Forrenâs Citadel Beacon
James also presented a paper, âMaterial Contingency in Computation,â at the ACSA 2015 Fall Conference in Syracuse, NY featuring the works Hypar Benches and Lantern produced in collaboration with RadLab, Inc. and Perkins+Will respectively. A residential addition, Etkind Residence, in Belmont, MA was completed this winter in collaboration with Reverse Architecture. The project utilized digital design processes, CAD-CAM components, custom lighting elements, and featured a barn door designed with and fabricated by Regan Southcott Custom Cabinetry.
Jill Grant
Jill delivered the keynote address at the Planning Institute of British Columbia conference in Kelowna in May. In April Jill gave a talk on Neighbourhood Change in Halifax for the Licensed Professional Planners Association of Nova Scotia. Jill also recently published a book chapter titled The social dynamics of economic performance in Halifax in Growing urban economies: Innovation, creativity, and governance in 21st century Canadian city-regions. This was Volume 4 in the series Innovation, Creativity and Governance in Canadian City-Regions, edited by David Wolfe and Meric Gertler, and published by the University of Toronto Press. Jill served on a Social Sciences and Humanities Research Council Grants jury in February.
Ahsan Habib
Ahsan begins his sabbatical July 1st . Ahsan received an NSERC Discovery grant for 2017-18 (PI) and is a co-applicant on a NCE with colleagues at U of T (PI) and across Canada. He presented three papers at the World Conference on Transportation Research in Shanghai, China in July. He was also an invited speaker at an ICT/travel workshop in Nanjing, China. In September, Ahsan is presenting a paper in TU Delft, Netherlands.
Emanuel Jannasch
Last October, Emanuel visited the new school of architecture at Laurentian University to consult on facilities and curriculum, returning in time to read a paper, âOn Smoothness and Truth,â at the Atlantic Regional Philosophersâ Association annual meeting in Fredericton. In January he developed these arguments visually in a public lecture at NSCAD. This month he will give three papers at the SSAC in Regina. He is especially pleased that two papers are associated with HÂş» student work. The first, âSomeÌıNova Scotian Boatbuilding Sheds,â is co-authored with recent graduate Dean Dumaresq. Another, âPost-Industrial Cultures of Wood,â [will be][was] given in parallel with one by Zac Mollica, a BEDS graduate who has distinguished himself doing related work in the UK, through the AAâs Hooke Park programme.ÌıThe third is âArchitectural Language(s) of Memorials,â putting recent controversial mega-proposals into a historical context.
In July, Emanuel heads to Portugal. First he will be in Lisbon to present âA Critical Perspective on Authenticityâ at the 5th International Conference on Heritage and Sustainable Development. Later in the month he will be at the 3d International Conference on Structures and Architecture in Guimarães. Here, one of his papers will be âTeaching Form-Active Design with Lower Mathematics.â Another presents some results from the 2014 Building the Anti-DomeÌıFree Lab. Again, Emanuel is proud to attribute some of these directly to student contributions.
Ramzi Kawar
Ramzi, an adjunct faculty member in the School of Architecture, is Manager of Building Design at Housing Nova Scotia (HNS). Along with Dal alumnus Matthew Conrad, Senior Architect at HNS, he recently led the construction of the first subsidized affordable home to be built to passive house standards in Nova Scotia. The Truro home, which was once slated for demolition, now meets one of the worldâs leading energy standards.ÌıThe focus of the design standard was to conserve energy by reducing heat loss through the building envelope and maximizing solar heat gains. The result is up to 85% energy saved in heating over conventional building standards.Ìı
Richard KroekerÌı
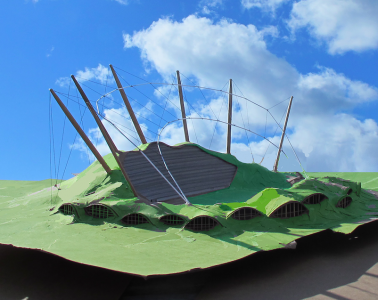
Soccer stadium for the Forest Green Rovers
Richard, now retired, was one of four recipients of the 2016 Keystone awards. He was recognized for his commitment to the students and communities he works with and his unwavering commitment to excellence. A design team including HÂş» University School of Architecture Adjunct Professor Trevor Butler, HÂş» Professor Emeritus Richard Kroeker, and former HÂş» Professor Roly Hudson was recently short-listed for the design of a soccer stadium for the Forest Green Rovers in England as part of a landscaped Eco Park.
Brian LilleyÌı
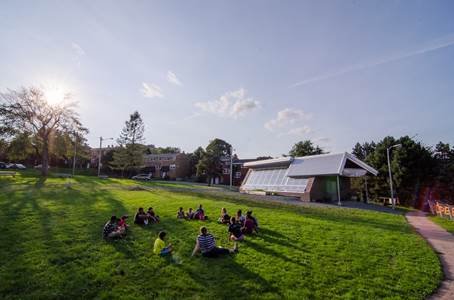
Hope Blooms community greenhouse
Work with the North End community group âHope Bloomsâ has been recognized with a Lieutenant Governorâs award for the Greenhouse, (link) done in conjunction with FBM Architects. Further research is underway for the greenhouse; a sensor system and a novel composting system. All projects continueÌıto be designed in collaboration with local youth, with the aim of contributing to the rejuvenation of the North End HalifaxÌıcommunity.

Additive Manufacturing techniques-âMoss Gardenâ
Brian has also collaborated on Ceramics research this year with Aaron Outhwaite (former student and PhD candidate in the Faculty of Engineering), investigating Additive Manufacturing techniques and surface patterning in regard to moisture flow and retention. This resulted in a fine piece produced with students in the freelab entitled âMoss gardenâ, whichÌıin turn was reworked and submitted as a proposal to the Jardin du Métis.
Work withÌıtheÌıNarratives in Time and Space SocietyÌıcontinues to ramp up toward the 2017 centenary of the Halifax explosion. This summer sees the first publication of work by the group, in the McGill publication âUrban Encountersâ. Editor Martha Radice (HÂş» Department of Sociology and Social Anthropology)Ìıcharacterizes the work of the group:
âBean, Lilley, Lounder and Lukaâs Narratives in Space + Time Society has been exploring and re-presenting the events of the Halifax Explosion of 1917 in a series of guided walks-with-performances (similar to the event at the Hippodrome described in this volume). Their research-creation reworks another facet of the public sphere by replenishing and often challenging the cityâs collective memories of this traumatic event. So, this second kind of public is where ideas about the distribution and value of material and symbolic resources are put up for discussion, perhaps to converge, probably to be contested.â
Brian MacKay-Lyons & Talbot Sweetapple
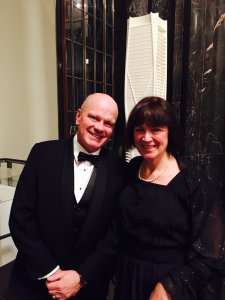
Brian and Marilyn MacKay-Lyons
MacKay-Lyons Sweetapple Architects has had an incredible few years and this year seems to be no different. Two years ago Stephen Hodder, a past president of the Royal Institute of British Architects (RIBA), met Brian at a conference and that meeting alone was enough to encourage Hodder to nominate Brian for the 2016 International Fellowship from RIBA. Brian was thrilled to receive this prestigious award, which only three other Canadians have been granted.
The firm is proud to have won the Canadian Building Trades Monument competition, in partnership with artist John Greer. The monument pays tribute to tradespeople and their families, and the contributions the trades have made to Canadaâs past, present and future. MacKay-Lyons Sweetapple Architects has also just announced their involvement as the lead designers for a new waterfront multi-unit development complex, Queenâs Marque, at home in Halifax. The firm is currently working on many residential and public projects, including the Edmonton Emergency Operations Centre, the Beaverbrook Gallery extension in New Brunswick, and the Colchester-East Hants Public Library in Truro. They have also been chosen for a new development of 50 cottages and a lodge at Summit Powder Mountain in Eden, Utah, and have just recently won a Record House Award, from the Architectural Record, for their project Mirror Point Cottage.
On the lecture circuit, Talbot was a jury member for the Nova Scotia Association of Architects as well as a guest critic at Massachusetts Institute of Technology (2015), and currently heâs serving his fourth year as a guest critic at Strathclyde University in Glasgow, UK. Brian has presented at the AIA conferences in Ohio, San Antonio and Charleston; given public lectures in at the Kingsburg Conservatory and the University of South Florida; and was a keynote speaker at the RAIC Gold Medal Presentation and Studio 804 Anniversary Symposium. Brian will be presenting at the upcoming Architectural Record Innovation Conference in San Francisco in June, then serving as a panellist at the RAIC Festival of Architecture in Nanaimo, BC shortly afterward.
The firm and their work have been published in several national and international journals, monographs and articles, including Robert McCarterâs Economy as Ethic: the Work of MacKay-Lyons Sweetapple Architects, which is currently in production.
Christine Macy

A view from the apartment, showing Corbuâs loggia and folding wooden window-wall.
After seven years as Dean,ÌıChristine is on a six-month administrative leave from January â June 2016.ÌıShe spent all of January sanding and painting a Perriand-designed kitchen in the Unité dâHabitation in Marseille and developing an appreciation for 1950s-era carpentry in solid oak. Also for the Marseille sunshine!
Ìı
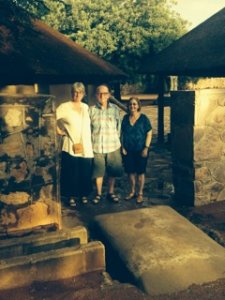
Christine, Rodney Harber and Alison Todes at the village of Kanye, Botswana.
In February, Christine and South African architect Rodney Harber were invited to conduct the first external review of the UniversityÌıof Botswanaâs Architecture program, which is being led by our former Dean Essy Baniassad. Dal alumni Leago Sebina and Edward Mazhani also teach in the program. The program aims to seekÌıCommonwealth Association of Architects accreditation, and this external review was a first step.ÌıThis review parallels theÌıformation of anÌıArchitects Registration Council of Botswana, with Dal alumnusÌıIshmael Mosinyi serving as the chair.
In March Christine was in The Gambia for two weeks, supporting the Bachelor of Community Building and DesignÌıprogram and working with Dal alumna Bertha Johnson and two Gambian BCBD graduates, Aliou Nyan and LaloÌıKonteh. While there she lectured on contemporary African architecture and helped develop student skills in site analysis,Ìıarchitectural drawing, and design strategy. Dal Alumnus Brad Pickard (MArchâ10) followed up with a visit a week later, taking a short break from his job with MASS Architects in Kigali, Rwanda. He worked with BCBD students to create a portable peanut roaster for use by women vendors in Gambiaâs many markets.
Christine is developing a new, globally-oriented series for HÂş» Architectural Press called Design Matters, which will investigateÌıcontemporary issues in architecture through critical essays and case studies of innovative design work.
Steven Mannell
Steve returned in July 2015 from a year of administrative leave, which included a cultural exchange visit to Turkey; a trip to London, UK, to visit several 19th century sewage and water works facilities; a site visit to Alchemy Farm in Massachusetts, home until the 1990s of the New Alchemy Institute; and a visitÌıto the Centre for Alternative Technology in Machynlleth, Wales, UK, a site devoted to the development of ecological architecture and building since 1974.
During the leave, Steve started research for his forthcoming book and exhibition âLiving Lightly on the Earth:â the Architecture of the Ark for Prince Edward Island (HÂş» Architectural Press 2016) and received a $20,000 grant from the Canada Council for the Arts to support this research and the accompanying website. The Art Gallery of the Confederation Centre of the Arts, Charlottetown, PE, received a $35,000 grant to support the production of the bookÌıand exhibition, which will commence in October. Built in 1976 by Solsearch Architects and the New Alchemy Institute as âan early exploration in weaving together the sun, wind, biology and architecture for the benefit of humanity,â the Ark bioshelter integrated ecological design features to provide autonomous life support for a family. The book and exhibition explore the story of the Ark and its architectural vision of life led in collaboration with nature. Steveâs work on this project has led to numerous speaking engagements on the topic, including keynote lectures presented at the Docomomo Quebec Conference in Montreal and the SEAC-SSAC Conference in Annapolis Royal, NS. He will soon present workshopsÌıat CaGBCâs BuildGreen Atlantic Conference and the SEAC-SSAC Conference in Regina, SK, along with three papers at the Association of Critical Heritage Studies Conference in Montreal, QC this month. Steve will also deliver the keynote address, âBuilding Sustainable Cultures,â at the Canadian Art Museum Directors Organization Conference in Charlottetown, PE, in November.
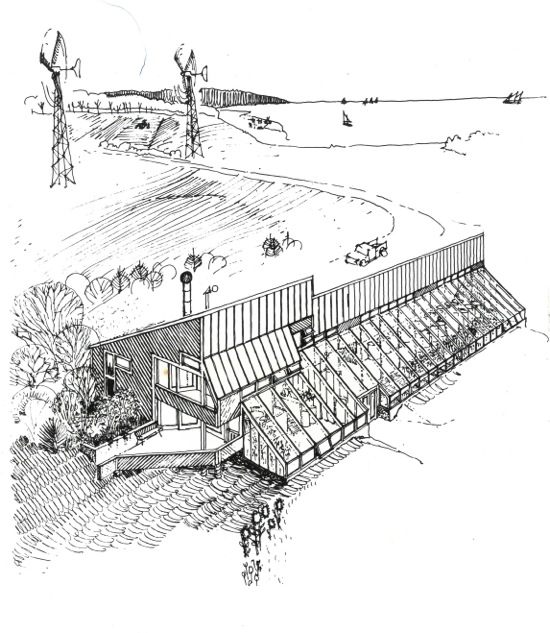
PEI Ark aerial sketch
Steve commenced a second term as Director of the College of Sustainability. The College will see its largest graduating class of Environment, Sustainability & Society Majors cross the stage in May 2016: a total of 94 grads, including 16 Planning grads receiving the Bachelor of Community Design.
After several years mostly away from the School of Architecture, Steve returned this year to teach the B2 âHistory & Theory of Architecture â 20th centuryâ course. He plays banjo and kazoo in the âSustainability Stringband:â made up of students, professors and neighbours, it plays at open mic events and the Sustainability orientation.
Patricia Manuel
Patricia taught her annual coastal planning course at the University Centre of the Westfjords, 5 Iceland in April. Patricia attended and presented a paper at the Adaptation Canada conference in Ottawa also in April. The conference was also the launch of a major report entitled Canadaâs Marine Coasts in a Changing Climate to which Patricia contributed a chapter on âThe Coastal Challengeâ with Colleen Mercer-Clarke and Fiona Warren. Patricia attended the Coastal Zone Canada Conference in June and was joined by BCD Hons graduate Emma Stucke who presented her honours research thesis project on land use planning and coastal flooding in Windsor and West Hants municipalities HÂş» University and Saint Maryâs University cohosted the Canadian Association of Geographers (CAG) conference May 31 to June 4. Patricia cochaired the conference with Ryan Gibson from SMU. Patricia, Jill and Eric each presented at this conference and ran field trips. Students from the School of Planning also participated by volunteering and giving presentations and posters, including Florian Goetz, Emma Stucke, Kieran Stepan, and Uytae Lee.
Roger Mullin
Last summer, Roger and 12 HÂş» students formed a Landscape studio with students and faculty from Winnipegâs University of Manitoba, titled Strange Spaces: Cultural Invention in Iceland. This work explored the relationship between the spectacularly unique landscapes and the recent and pressing needs for touristic infrastructures. In the fall of 2016 this work was exhibited in Reykjavik, Winnipeg and is scheduled to return home for an exhibition at HÂş» University.
2015 was a year of islands near and far; Iceland, Prince Edward Island, Grand Manan, Ministerâs Island and lastly, Les Ãles-de-la-Madeleine where Roger and his students were fortunate to have the opportunity to install the freelab, âThe Second Obstructionâ. This work can be viewed in
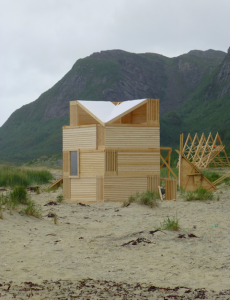
Roger Mullinâs SALT Siida Workshop
In reflecting on studies completed with students and colleagues as part of the SALT Siida Workshop held in Sandhornøya, Norway, Roger presented, SALT, The Worldâs First Arctic Arts Festival â Art, Music, Architecture and Food at the 10th North Atlantic Forum conference âBuilding Resilient Communities. Innovation, Culture and Governance in Placeâ, held in Summerside Prince Edward Island.
Roger is happy to announce that one of the design-build projects completed during this workshop has been selected to be part of IN THERAPY, The Exhibition of the Nordic Pavilion at the 15th International Architecture Exhibition â La Biennale di Venezia.
RogerâsÌıresearch continues to study landscapes and infrastructures through drawing workshops and travel excursions. Related to this, Roger will offer his third drawing workshop at the Lunenburg School of the Arts.
In âRecent Ongoingsâ, Roger exhibited his drawings, hard edge
paintings and sculptural studies at Hermes Gallery in Halifax, Nova Scotia in the fall of 2016.
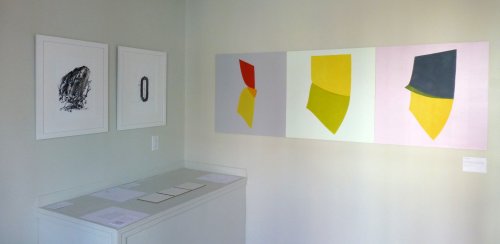
This summer Roger will return to Iceland for a second landscape studio that will focus on again on landscape and public architecture in the context of the Western fjords!
Frank Palermo
Frank Ìıhas been managing a move of the CEU and PDC this past month, in the midst of doing the many and varied community planning activities of the units. The buildings that have been the offices of the CEU and PDC for the past five years are being torn down to make way for the new Design Building that is part of the IDEA building complex. Both CEU and PDC have seen staff changes over and above the planning assistants who join them in the summer. Sarah Ravlic left the PDC in the spring to return to BC, and Eliza Jackson has taken over Sarahâs role of PDC operations management. In the CEU, Mark Nenner has left after many years with the unit and has joined the AT program at HRM.
Eric Rapaport
Eric will be giving talk a on visualization principles for sea level rise and flood at the upcoming Canadian Association of Eric Rapaport presented work from the research project on aging communities and climate change at the Our Future is Aging Conference in Halifax, in June. This work by Eric, Patricia Manuel and Janice Keefe received an award for excellence from API the previous year. Earlier in the spring Eric traveled to Toronto as part of the HRM contingent to the Livable Cities Forum. Eric recently finished a chapter, âAssessment of Climate Risks and Adaptation Practices for the Canadian Transportation Sector: Atlantic Canadaâ for Transport Canada and Natural Resource Canada
Mikiko Terashima
Mikiko and Beau Ahrens, an Interdisciplinary Ph.D. student joining the School of Planning this year, have been busy working on two projects.ÌıFirst, they are collaborating with the Nova Scotia Department of Health and Wellness and the Nova Scotia Health Authority, developing âcommunity clusterâ area units for primary healthcare service planning.ÌıSecond, they are part of a project funded by the Thrive! program to develop a community food security assessment toolkit for planners and community leaders, partnering with Leticia Smillie, Cultural Planner at Halifax Regional Municipality.ÌıThe latter work was just presented at the API/LPPANS annual meeting in Halifax. Mikiko and Beau are developing journal articles on the two projects, which are targeted for publication by the end of the year.
Kate Thompson
Kate will begin doctoral studies this fall through the IDPhD program at Dal. Her cosupervisors are Kate Sherren and Peter Duinker with Resource and Environmental Studies, and committee members are Mikiko Terashima, School of Planning and Anders Hayden, Political Science. Kate will research the integration of ecosystem services into land use and community planning. She received a NS Graduate Scholarship in support of her work.
Catherine Anne Somerville Venart
Catherine was invited to be a presenter on a panel, Space Block, at theÌıSymposiumÌıfor Open City: Existential Urbanism, held at the Museum of Modern Art in New York City in November. This developed from a book chapter on a similar theme, âMind-Gap: A Re-Construction of the Space Between Grid Measure and Infinite Grounds of the Block,âÌıin Diane Lewisâ newest bookÌıOpen City: An Existential Approach (ChartaÌı2014). This past February, atÌıthe University of Manitobaâs Atmosphere 8 symposium on water,ÌıCatherine presented her workÌıRe: Manifest,Ìıwhich discussed strategies for addressing issues of climate change and storm surges on Manhattanâs eastern edge and in the East River estuary.
Coming and Going
Retirement â Paula Costello
Paula Costello recently retired after 24 years of leading our Faculty co-op office.
Paula Costello began her university education in the Memorial University of Newfoundland Engineering program (1971-73).ÌıShe graduated from the Technical University of Nova Scotia in 1975 with a Bachelor of Environmental Design Studies and in 1977 with a Bachelor of Architecture. In the following years, she kept in touch with the School through students, faculty, public lectures and exhibitions.ÌıFrom 1977 to 1992 she maintained a practice that stretched nationally from coast to coast, spanning both public and private sectors and traditional and specialized practice.ÌıPaula also worked with Fowler Bauld and Mitchell Architects Limited in Halifax from 1983 to 1989.
Paula was appointed in the School of Architecture first as a Special Lecturer in the summer of 1991 to teach ARB1302, B3 Professional Practice. In the summer and fall of 1992 Paula worked in the Facultyâs Resource Centre, during which time she curated an exhibition of the professional work of the graduates of 1964 to 1992, co-hosted by William Lydon.
Paula had experienced the benefits of an effective co-op program as a practicing architect and employer, and in September of 1992 Paula accepted the position of Co-operative Education Coordinator in the [then] Faculty of Architecture.ÌıShe continued to teach the B3 Professional Practice course in the summers of 1992, 1993, and 1994, and in the fall of 1995 she began teaching ARM3302, M1 Professional Practice.
Over the years the Faculty has relied heavily on Paula for advice and for continuity of implementation of the practice-based aspects of our curriculum in both Planning and Architecture. She has represented the Faculty within the University and externally, has initiated and participated in many of our public relations activities, and has coordinated the co-operative education efforts between the Faculty of Architecture and the Department of Co-operative Education and Career Services.
Paula worked hard to integrate the TUNS co-op program with the Dal co-op program following the merger of the two institutions in July 1997.ÌıShe began a newsletter to keep alumni abreast of the Schoolsâ events. In 2002 Paulaâs position was redefined as Director of Career and Community Services for the Faculty of Architecture and Planning.ÌıSeveral times a year, she travelled the country coast to coast, visiting employers and potential employers (many of whom are graduates from our School), and visiting students on co-op work assignments.
We want to thank Paula for her many years of dedication to our Faculty, especially her support of our students.
Retirement â Carol MaddenÌı
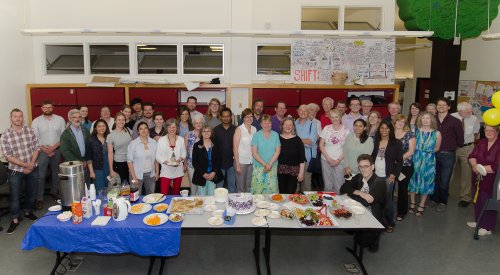
Celebrating Carol Maddenâs contributions to the School of Planning on the occasion of her retirement, June 29, 2016 Photo by Ken Kam
Our School secretary, Carol Madden, retired on JuneÌı30, 2016. Carol was our administrative secretary forÌı11 years, and worked in the School of Architecture andÌıother departments at HÂş» before joining us. WeÌıall know Carolâs wonderful contributions to our ÌıSchool. For most of our students since 2005, Carol wasÌıtheir first contact with the School, and often
HÂş», and many students have said it was becauseÌıof Carol and her warm and encouraging responses to their early questions that they choose to come toHÂş»âs School of Planning.ÌıWe hosted a reception for Carol on June 29th to thankÌıher for all she has done for us over the years. Faculty,
staff, students, alumni, and co-workers from otherÌıparts of the university gathered to wish Carol all-the best.ÌıIt was a bitter-sweet day: wonderful to seeÌısomeone so greatly appreciated and looking forwardÌıto new adventures; sad to see her leave. But . . . CarolÌıhas not left entirely, yet. She is helping to train our newÌısecretary, Tamara Adlain, and will be in and out over
the next months as Tamara learns the many aspects of
being the administrative centre of the School.
New SecretaryÌıin Planning â Tamara Adlain
We are delighted to welcome Tamara Adlain to the School. Tamara joined us on July 13th and has been rapidly absorbing the many tasks and protocols that go with the role. Tamara has degrees in business administration from Saint Maryâs University (BBA and MBA), and has worked in administration in the provincial government, and at Saint Maryâs and HÂş» Universities. She has also worked in human resources administration in the hotel and tourism industry. Prior to working in administration, Tamara was a school teacher in St. Lucia. Tamara has been meeting faculty and students as they arrive at the School office. If you are around the School or nearby over the summer, please stop in and say hello to Tamara and welcome her to the School.
New Appointment in Planning â Dr. Ren Thomas
Dr. Ren Thomas will join the School of Planning on July 1st. Ren has a B.L.Arch from the University of Toronto, and an M.A. andÌıPh.D. from the University of British Columbia, School of Community and Regional Planning (SCARP).
SheÌıbrings research,Ìıteaching and professional practice experience in areas that span transportation, housing, immigration, urban growth management, and policy and governance.ÌıShe has also worked as aÌıplanning researchÌıconsultant in the private, public and non-profit sectors. Between 2012 and 2014, Ren completed a post-doctoral research position with the University of Amsterdam, where she explored policy around transit-oriented developmentÌıin the Netherlands.
Most recently she held the position of visiting assistant professor with the Department of Planning, Public Policy and Management at the University of Oregon. Renâs position is a new position for the School: our School of Planning is growing!Ìı Welcome Ren, and congratulations on your appointment.
New Director of Career Services â Joanne Firth
Joanne Firth begins her role as our new Director of Career Services on June 1st.ÌıJoanne has a BSc and an MBA from Saint Maryâs University. She has worked in the field of career and employment development mentoring forÌı15 years, with most of that time as an Employment Development Officer with Saint Maryâs Universityâs co-operative education program. Her work at SMU has involved supporting students in science, arts, social science and commerce programs secure and succeed in co-op positions in a wide variety of settings. She has also provided training on honing job seeking strategies and skills. She has wide connections in the co-op placement market and skill at assessing labour market trends and employer recruitment preferences. Joanne is very active in her professional group, the Canadian Association for Cooperative Education, Atlantic, and served as Chair in 2014-15. Congratulations Joanne, and welcome to our Faculty.
In Memory
Kirsty Lee St. Clair Bruce (MArchâ97)
 Kirsty attended the HÂş» University School of Architecture from 2003 until 2007, and was both an excellent student and a wonderful person. We are deeply saddened by her passing.
Kirsty attended the HÂş» University School of Architecture from 2003 until 2007, and was both an excellent student and a wonderful person. We are deeply saddened by her passing.
From the Toronto STAR, April 22, 2016:ÌıIt is with heavy hearts that weâ¨announce the suddenâ¨passing of Kirsty on Wednesday, April 20, 2016. Cherished and loving daughter to David and Lynn, fiancée to Alan Kirby, sister to Fiona (William Tompkinson) and Dougal (Rebecca). Loving aunt to Parker and Levi and granddaughter to Shelagh. Kirsty will be missed by her furry companions Hudson, Cooper and Kelp. She will be remembered by her many achievements, her biggest being bruceSTUDIO Architecture + DESIGN. She will be deeply missed and cherished in the hearts of her many family members, friends and colleagues.
Geoffrey F. Keddy (BArchâ79)
From the Chronical Herald, June 9, 2016:ÌıGeoffrey F. Keddy, a multiple award-winning architect, passed away on June 6.

Geoff Keddyâs home, âThe Arcâ
Keddyâs name is associated with plenty of houses and commercial properties in Atlantic Canada but his most prized design might be his own home. Known as âThe Arcâ on the corner of Barrington and Inglis in Halifax, the home is a testament to Keddyâs modern designs. The home has a nautical theme â a boat shape makes up the top two floors and appears to be floating above the main floor, which is his firmâs office.Two years ago, Ocean Entertainment filmed a video tour of Keddyâs home called The House I Built. You can see heâs proud as he speaks of the house in the video. âSixty feet in the air, with a view of the whole city,â he said. âNowhere else Iâd want to be.â
Born in 1950 in Saint John, Keddy received a Bachelor of Arts from the University of New Brunswick and went on to receive three more degrees at HÂş» University, including a Bachelor of Architecture. His firm, Geoff Keddy Architect & Associates, has been honoured with the Peopleâs Choice Award and the Award of Excellence for Elements & Amenities at the Halifax Regional Municipality Capital District Urban Design Awards.
Keddyâs other accolades include Nova Scotia Home Awards and the Lieutenant Governorâs Award for Architecture. His work has also been featured in Homes magazine, Canadian Builders Quarterly as well as on CBC Televisionâs Living East. Keddy was a long-time member of the Royal Architectural Institute of Canada and the Nova Scotia Association of Architects.
Ìı
Recent News
- HÂş» Impact Award Winner Recognized for Outstanding Contributions
- Dancing Between the Lines: Paulette Cameronâs Architectural Journey of Women, Space, and Transformation
- Innovation meets realâworld design challenges in School of Architecture Free Labs
- Faculty of Architecture and Planning creates forum for discussing housing strategies for the future
- The Loaded Ladle providing food security for Sexton Campus students
- D'Arcy Jones' exhibition and talk brings community together
- From assistant professor to associate professor with tenure.
- Spring 2023 Convocation Address
